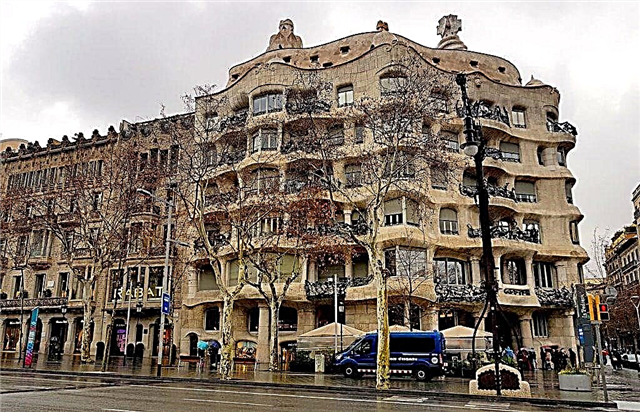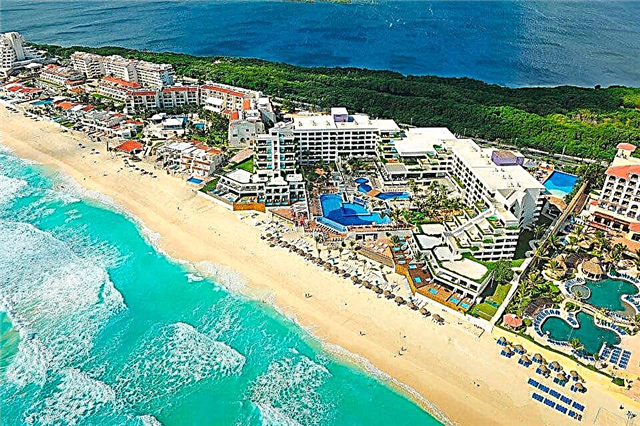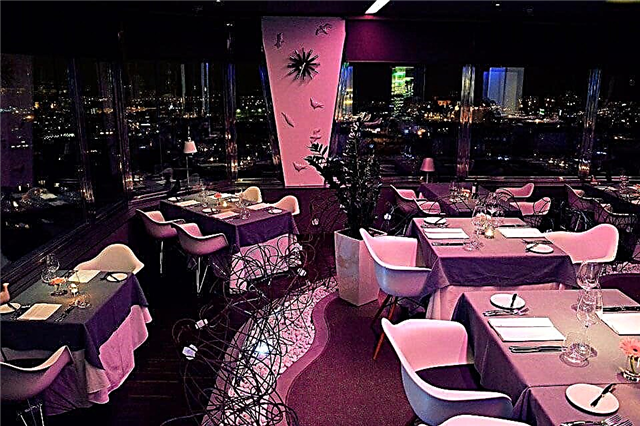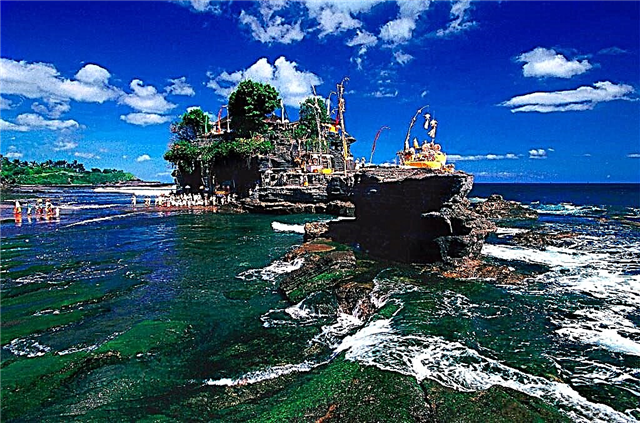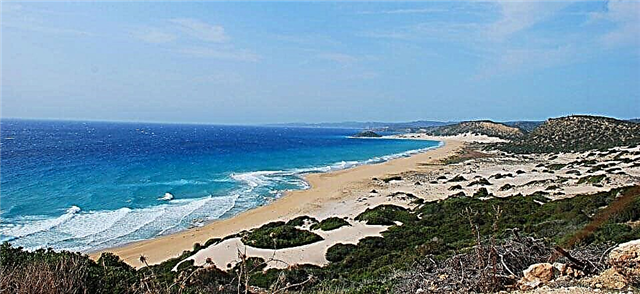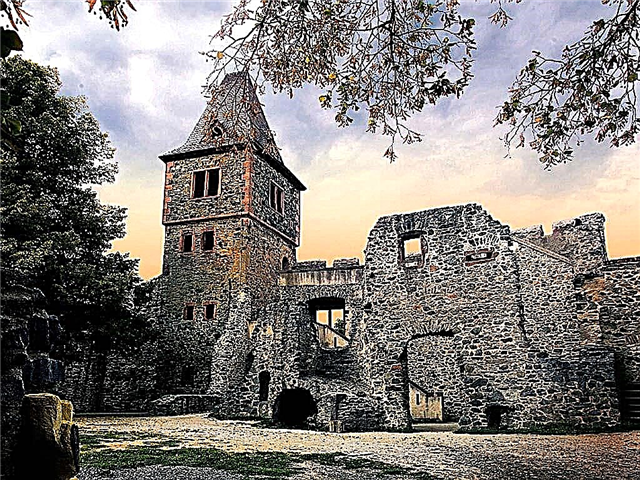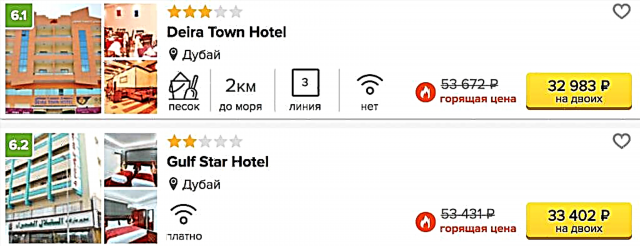Address: Peterhof
Start of construction: 1747 year
Completion of construction: 1752 year
Architect: Bartolomeo Francesco Rastrelli
Cultural heritage site of the Russian Federation
Coordinates: 59 ° 53'04.5 "N 29 ° 54'31.7" E
Content:
The majestic building of the Grand Palace stands on a high terrace between the Upper Garden and the Lower Park of Peterhof. It dominates over other buildings and is the compositional center of the entire architectural ensemble. This palace was built over a century and a half, and the best architects of their time were engaged in its design.

The Great Peterhof Palace from a bird's eye view
The history of the construction of the palace
When Peter I chose the site for the main palace, he entrusted the accomplishment of his dream to experienced architects Johann Friedrich Braunstein, Jean-Baptiste Leblond and Nicolo Michetti. In Peter's times, the palace building had only two floors and did not exceed the width of the Grand Cascade in size. Since the palace stood on a hill and rose 16 m above the green parks, it was called the Upland or Upper Chambers.
In 1732, the architect Mikhail Grigorievich Zemtsov added two galleries to the building, but the demands of the Russian court grew, and they decided to completely reconstruct the main palace of Peterhof. The project of the luxurious royal residence was prepared by the brilliant architect and master of the Elizabethan baroque Bartolomeo Francesco Rastrelli. He did an excellent job with the task - he preserved the old Peter's building and gave it a majestic baroque look. The architect erected an additional floor, increased the space in the center of the palace and added two buildings on the sides, which could be accessed through one-story galleries.

View of the palace from the upper garden from the Neptune fountain
What was the palace in the XVIII-XX centuries
In the 1760s and 70s, luxurious baroque interiors began to go out of fashion, so the premises of the palace were decorated in a more restrained classical style. By order of Catherine II, two original Chinese offices appeared in the building, and the halls were decorated with stucco molding.
Petrodvorets was loved in the imperial family. In a small church, heirs were baptized and married. In the main building, lavish parties and picturesque masquerades were held, which attracted up to 3,000 guests. The palace buildings underwent constant alterations, and each time the architects adapted them to the new needs of the Russian court. In the middle of the 19th century, the daughter of Nicholas I, Olga, married a German prince. On this occasion, eight new rooms were arranged in the eastern wing of the palace, and the extension itself was called the Olginskaya half.

View of the palace from the lower park from the Samson fountain
During the German occupation of 1941-1944, the palace was badly damaged. The retreating fascists burned and blew up the building. The scale of the destruction was so great that few believed that the pride of Peterhof would ever be restored. However, thanks to the painstaking work of builders and restorers, a miracle happened. The first renovated halls of the palace were able to receive visitors already in 1964.
Palace today
Despite the traces of different architectural styles, the Grand Palace looks very harmonious. The artistic integrity of the building was the result of the work of talented architects who worked here. Today the building is open to tourists. Travelers can enjoy beautiful interiors, antique furniture, decorative art collections and paintings.

View of the palace from the sea channel
The facade facing the Gulf of Finland stretches for 268 m. It makes a strong impression, but in fact the palace is rather narrow and not as big as it looks from the Sea Canal. There are about 30 halls and rooms inside it.
Visitors begin their acquaintance with the palace from the Main Staircase, located in the western wing. The snow-white walls around the stairs are richly decorated with gold and skillfully painted with tempera, so there is no doubt that the flights of stairs lead to the imperial residence. Carved bas-reliefs, vases and cartouches shine brightly and create a festive mood. The ceiling above the stairs is decorated with a painted rectangular plafond depicting an allegory of spring.

Dance hall
The entire west wing is occupied by the Ballroom - the most magnificent in the palace. According to legend, Elizaveta Petrovna, who built it, ordered not to spare gold jewelry for this hall, because it served to receive merchants who were very partial to gold. The highlight of the Ballroom is the spectacular trompe l'oeil mirrors on the north and west walls. The same mirrors are placed in the openings between the windows, and their abundance creates the effect of multiplying space.
The blue room was named after the color of the walls covered with iridescent blue fabric. Since the 18th century, this small room has been used for the palace office. Today in the Blue Room you can see rare 19th century furniture, beautiful bronze items and vases. The Chesme Hall was created to glorify the famous Battle of Chesme (1770), and episodes of the battle are reflected in the paintings that adorn the walls of the hall.

Throne room
The largest room in the palace is the Throne Room, which occupies 330 sq. m. Noble white color and stucco molding give it a special solemnity. The Throne Room contains many paintings and 12 exquisite chandeliers. The auditorium is much smaller in size and in former times was used for receiving guests. Its walls are decorated with false mirrored windows, expressive carved capitals and pilasters, and the vault is decorated with a large picturesque plafond.
Next to the Audience Hall is the White dining room, decorated in matte colors. Unlike most of the premises of the palace, there is no painting in it, and the walls are finished only with plaster stucco molding. Now in the dining room there is an old service for 30 guests and consisting of 196 items.

Picture hall
From the old Upland Chambers, the two-height Picture Hall has survived, on the walls of which there are many portraits in a tapestry hanging. The female half of the palace begins with the Partridge drawing room, so named because its walls are upholstered in delicate silk fabric depicting floral ornaments and partridges. Behind her are the Dressing Room, the Sofa Room, and the Empress's Study.
Oak cabinet
Back in the middle of the 18th century, when the palace was being rebuilt, it was decided to preserve the personal study of Peter I. The memorial room is decorated with graceful oak panels, carved during the emperor's lifetime by the skillful French sculptor Nicolas Pinault. Before the Nazi troops occupied the suburbs of St. Petersburg, the museum staff managed to take eight oak panels to a safe place, so today visitors to Peterhof can see the original atmosphere of Peterhof times.

Oak cabinet
Warm shades of wood on the walls and parquet flooring make the square room very cozy. It has a low ceiling and four windows, which were covered with massive oak shutters. The study has a marble fireplace and two mirrors with carved frames, and the chairs have comfortable wicker seats.
Here are kept things related to Peter I. This is an alarm clock made by the master from Augsburg Johannes Brenner. On the shelves are books from the personal library of the emperor. Skillful craftsmen from Italy made it from bronze and precious woods and inlaid with colored marble, pieces of jasper and lapis lazuli.

Large blue living room
Information for tourists
The Grand Palace is located in the Lower Park of Peterhof, the territory of which is open daily from 9.00 to 20.00. The ticket offices of the park are open from 8.45 to 19.00. The palace accepts tourists on any day, except Monday and the last Tuesday of the month, from 10.30 to 19.00, and on Saturdays - until 21.00.It should be borne in mind that the ticket office closes 1 hour 15 minutes before closing. In summer, there are so many people who want to see the palace that the halls and rooms are open only for excursion groups.
How to get there
From the end of May to mid-September, high-speed vessels sail from the berths near the Hermitage, the Senate and Universitetskaya Embankment in St. Petersburg to the Peterhof pier. The Peterhof pier is 850 m away from the palace.

Chesme Hall
Minibuses to Peterhof run from the Baltic railway station and the metro stations Prospekt Veterans, Avtovo and Leninsky Prospekt. In addition, it is easy to get to the museum-reserve by train. From the Baltic station you need to get to the station "New Peterhof", and from there drive up to Petrodvorets by buses.

